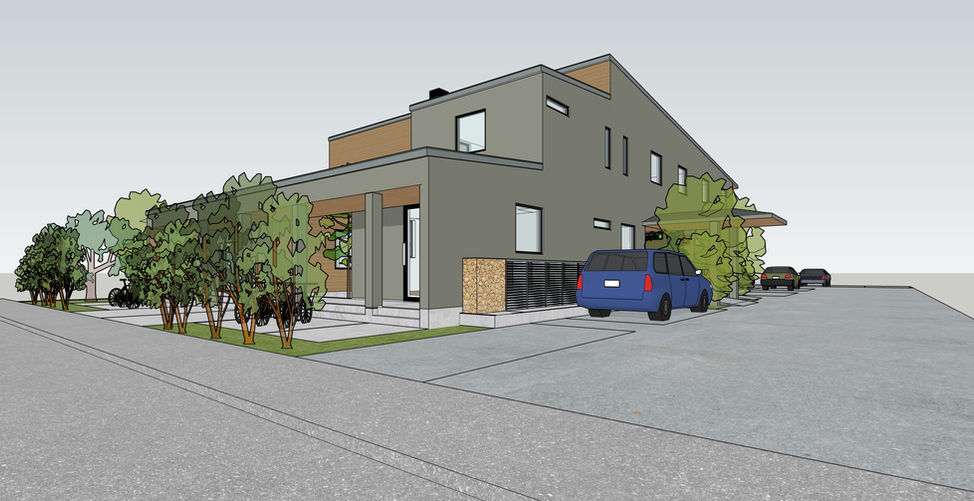Sagae day care complex
everyone's house
The site is approximately 35m wide and 60m deep, facing a prefectural road with a width of 18m, and is long from north to south.
A parking lot was set up on the north side at the back of the site, and the facility was surrounded by greenery with two courtyards.
A daycare facility is located in the center of the building, and a fitness gym, cycle cafe, and nursery school are located around the courtyard.
It is a two-story wooden complex with five rental residences on the second floor.
By combining functions, it has become a place where a wide range of people, from infants to the elderly, can gather.
By changing the concept of an individual "facility" to the concept of "a home for everyone," we created a building that can provide a place where you "want to come back" and "want to meet everyone."
Surrounded by green trees, ``Everyone's Home'' is a place where people can gather without feeling lonely.










